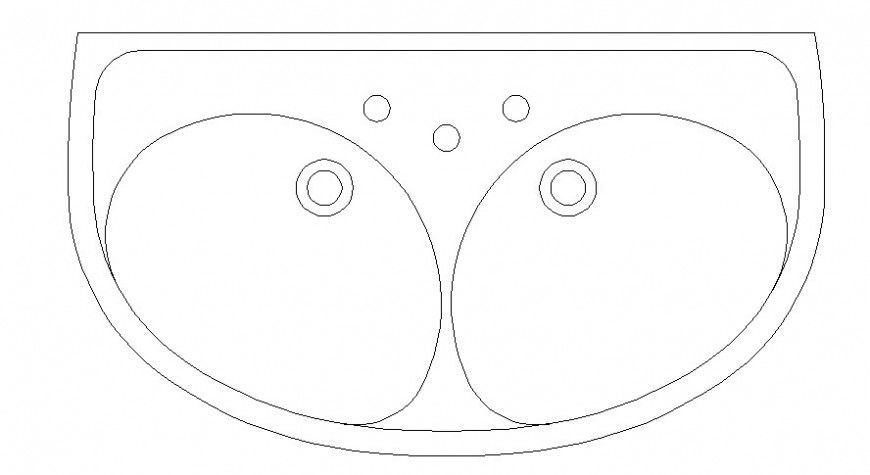Cad drawings details of top wash basin circled with round platform for vessels inner
Description
CAd drawings details of top wash basin circled with round platform for vessels inner units blocks dwg file that includes line drawings of kitchen blocks
File Type:
DWG
File Size:
—
Category::
Dwg Cad Blocks
Sub Category::
Sanitary CAD Blocks And Model
type:
Gold
Uploaded by:
Eiz
Luna
